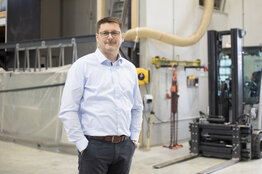In our CAD department, we develop overall constructions and detailed solutions for the most complex tasks according to your specifications. From the first draft over the development to the production-ready construction, we are your competent partner. We will assist you from the beginning of planning for example on the tool release of extruded aluminum profiles to series production. We start with a sketch, a drawing, a detailed description of the services or just an idea. We have the tools for the exact 3D CAD modeling of your ideas and prepare them up to the faithful prototype construction. As part of the construction service, planning and manufacturing drawings are created using powerful 3D workstations and the following high-end software packages:
Regardless of whether it is about complex overall projects or the support of detailed solutions, we accompany you to reach the desired result. For the safe execution of the overall process, planning designers are available who carry out the ordering, planning and construction of the respective project.
